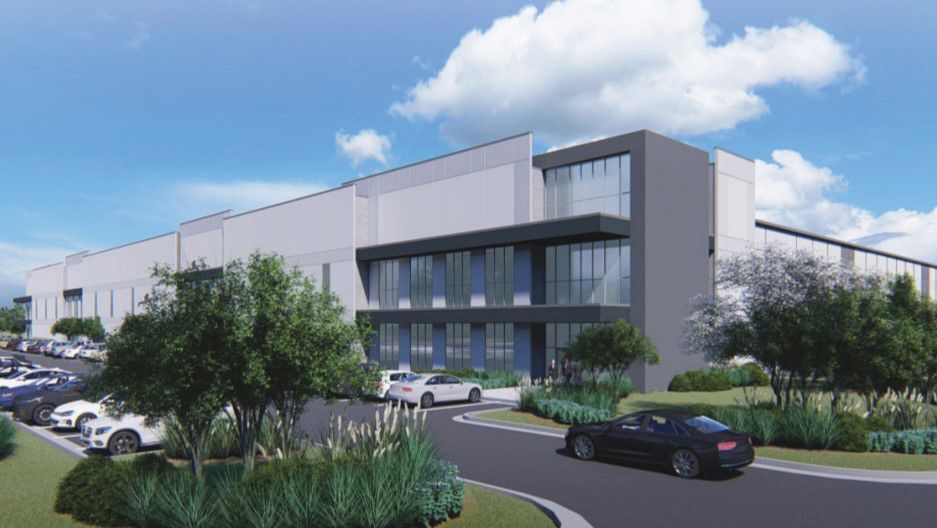Flint 94 Commerce Center — the first development west of I-94 in the Somers Growth Area defined by an intergovernmental agreement with the Town of Paris — received approval from the Somers Plan Commission Monday.
Flint Development has planned a warehouse, manufacturing and industrial center with a combined 1.9 million square feet of speculative space in three buildings. The project will sit on roughly 128 acres at the southwest corner of Highway E (12th Street) and the West Frontage Road, with two access points off of each road.
The Intergovernmental Commission, which has approved the project, is made up of three members from Somers and three members from Paris.
Following public hearings Monday, the Somers Plan Commission voted to recommend approval of the Comprehensive Land Use Plan amendment and rezoning required for the project. The developer has requested a land use plan amendment from Commercial to Business/Industrial Park and rezoning from A-1 Agricultural Preservation District to BP-1 Business Park District, to accommodate the proposal.
Hunter Harris, Founder and Partner of Kansas City-based Flint Development, said a market analysis suggests the buildings will not be empty for long, though no specific tenants are being named at this time.
“We know if we build it, they will come,” Harris said, adding the buildings will have flexible designs to accommodate a variety of tenants.
The proposed buildings are 701,754 square feet (Building 1), 669,810 square feet (Building 2) and 482,644 square feet (Building 3) in area. Harris said they are considering building all three in one phase, or buildings 1 and 3 in a first phase and building 2 at a later date.
Harris said at full buildout, the commerce center will represent “a $100 million total investment in the community,” and will increase property tax revenue by $1.9 million across all taxing bodies.
“The village portion of that is about 30%,” Harris said. “That’s about $500,000 of new property tax revenue in the village alone.”
Harris estimates the tenants will bring 1,000 new, full-time jobs to the area.
The goal, Harris said, is to “deliver high-quality attractively designed buildings that will lure users and surrounding development as well.”
The site plan as well as arrangement of windows and doors on the elevations of the buildings was tabled until such time more information about sewer and water service is available for consideration.
Chris Hafner, Director of Architecture with Davidson Architecture, said the buildings are being designed so each corner will have an office entry location for a potential tenant that features multiple stories of windows.
“We are really excited about the architecture of what we’ve presented,” Hafner said, adding the design will not “date itself.”
Read more at the Kenosha News.

